Saturday, November 29, 2008
Then and Now: 17th and John F. Kennedy Boulevard looking north, Philadelphia
The Sheraton Penn Center hotel (left) was completed in 1957 during the first phase of the development of the Penn Center highrise and office district. The 21-story modernist tower was later rechristened as the Philadelphia Centre Hotel before falling victim to a major hotel industry downturn in the 80s, which ultimately led to its demolition in 1988. Initial redevelopment plans were halted during the recession that shortly followed, and the site remained an empty lot for more than a decade, up until the completion of Liberty Property Trust's 57-story Comcast Center earlier this year.
Old images of Penn Center [Athenaeum of Philadelphia]
Source: Hine, Thomas. "None rise to champion the doomed Centre Hotel." Philadelphia Inquirer. 11 Oct. 1987. Newsbank Access World News. Haverford College Library, Haverford, PA. 29 Nov. 2008.
Original Image: "Department of City Transit-39617-0." 1959. Philadelphia City Archives. PhillyHistory.org. Philadelphia Department of Records. 23 Nov. 2008. http://www.phillyhistory.org/PhotoArchive/MediaStream.ashx?mediaId=59337
Tuesday, November 25, 2008
Colonial Row. Ardmore, PA

c. 1940s - 2008
The row of 8 colonial revival buildings on the south side of West Lancaster Avenue (only 6 shown) was built between 1900 and 1908 on the former estate of a certain Dr. S.B.S. Smith and was once known as "Colonial Row." Unlike nearly every other part of downtown, this row of buildings in partilar has been especially resilient to rehabilitation, and continues to lack strong retail tenants. I have always been particularly irked by the fact that several businesses in this row choose to leave their Lancaster Avenue storefronts barren and uninviting, letting pedestrians looking through their windows see nothing but empty rooms. Sometimes they're kind of enough to put up crudely made signs that say "parking in back." How do they get by? Well, let's take a walk around the back.
 The back side of "Colonial Row" happens to face the Cricket Avenue Parking Lot - Ardmore's largest. This was formerly the site of several residential streets, not unlike the one visible in the bottom left corner, which were demolished sometime before the 60s in the name of alleviating downtown Ardmore's major parking shortage. Over time, adjacent businesses have made the decision to accomodate their buildings to the new car-oriented suburban retail model, and made their old back doors their new main entrances, at the expense of their Lancaster Avenue storefronts. The end result is an odd and perverse strip mall running out of the backside of a row of century-old buildings, whose historic facades have been left to fall apart.
The back side of "Colonial Row" happens to face the Cricket Avenue Parking Lot - Ardmore's largest. This was formerly the site of several residential streets, not unlike the one visible in the bottom left corner, which were demolished sometime before the 60s in the name of alleviating downtown Ardmore's major parking shortage. Over time, adjacent businesses have made the decision to accomodate their buildings to the new car-oriented suburban retail model, and made their old back doors their new main entrances, at the expense of their Lancaster Avenue storefronts. The end result is an odd and perverse strip mall running out of the backside of a row of century-old buildings, whose historic facades have been left to fall apart. Colonial Row bears the heavy burden of having to serve the automobile, despite originally being built for the sidewalk and the pedestrian. It is no coincidence that this particular block has been the hole in the donut of Ardmore's revitalization. One gets the impression that Colonial Row will always have its back turned to Lancaster Avenue so long as auto-centric development remains the norm of our economy and our culture. More than any other stretch in Ardmore, Colonial Row bears the heavy scars of the failure of 20th century transportation planning.
Colonial Row bears the heavy burden of having to serve the automobile, despite originally being built for the sidewalk and the pedestrian. It is no coincidence that this particular block has been the hole in the donut of Ardmore's revitalization. One gets the impression that Colonial Row will always have its back turned to Lancaster Avenue so long as auto-centric development remains the norm of our economy and our culture. More than any other stretch in Ardmore, Colonial Row bears the heavy scars of the failure of 20th century transportation planning.Of course, there is hope yet. The long-term plan for the Ardmore Transit Center development includes a substantial residential building to replace the Cricket Lot, which will draw more pedestrian life to downtown and force businesses to face the street again. This, however, is unlikely to materialize within the next few years. Nonetheless, I remain hopeful that the next century will be friendlier to Colonial Row. The day it is fully restored to its original form, it will be a miraculous trophy piece and great source of pride for a downtown that has finally come back.
Ardmore Transit Center [Lower Merion Township]
Sources:
1. Property Atlas of the Main Line, Pennsylvania. Atlas. Philadelphia: Franklin Survey Company, 1961
2. Lower Merion Township: Searchable HR Database. Lower Merion Township Historical Commission. 25 Nov. 2008. http://www.lowermerion.org/Index.aspx?page=437. Search: 18 W Lancaster Ave.
Original Image: "Lancaster Avenue Commercial Block, Ardmore." Lower Merion Historical Society Archives. Lowermerionhistory.org. Lower Merion Historical Society. Nov. 23, 2008. http://www.lowermerionhistory.org/photodb/full/114-2.jpg
Bird's eye view courtesy of Live Search Maps
Sunday, November 23, 2008
Then and Now: Northwest Corner of Lancaster and Station Avenues, Ardmore
"N. Harrison Store, Ardmore." 1911. Lower Merion Historical Society Archives. Lowermerionhistory.org. Lower Merion Historical Society. Nov. 23, 2008. http://www.lowermerionhistory.org/photodb/full/114-1.jpg.
Friday, November 21, 2008
Then and Now: 300 block of Market Street, Philadelphia
 1971-2008
1971-2008Today, the brick buildings that stand at 314-322 Market Street and their enclosed courtyard are well known as Franklin Court, a museum run by the National Park Service in honor of Benjamin Franklin on the site of the home which he built for himself. In the courtyard is the famous metal "ghost" of Franklin's house, designed by the firm of Robert Venturi and completed in 1976. Less known, however is the fact that the brick faux-colonial buildings on Market Street are also reconstructions from the 70s.
Original Photo: "Historic Commission-12380-3." 1971. Philadelphia City Archives. PhillyHistory.org. Philadelphia Department of Records. Oct. 26, 2008. http://www.phillyhistory.org/PhotoArchive/MediaStream.ashx?mediaId=127891
Original Photo: "Historic Commission-12380-3." 1971. Philadelphia City Archives. PhillyHistory.org. Philadelphia Department of Records. Oct. 26, 2008. http://www.phillyhistory.org/PhotoArchive/MediaStream.ashx?mediaId=127891
Tuesday, November 18, 2008
A brief introduction: Ardmore, Pennsylvania
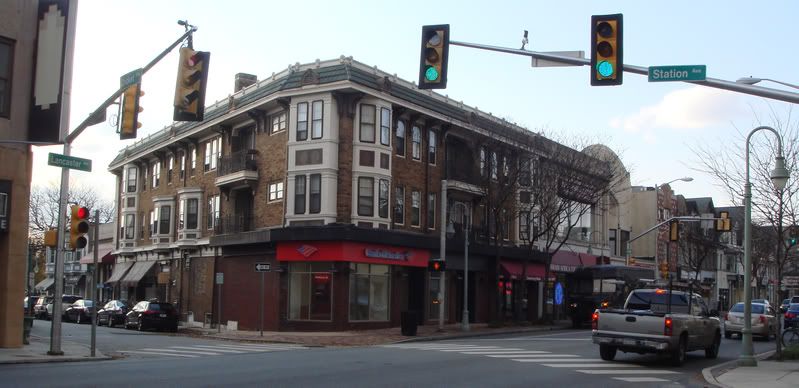 Downtown Ardmore lies roughly 8 miles from Center City Philadelphia, and is one of the region's more significant railroad suburbs developed in the late 19th century around the Pennsylvania Railroad's famed Main Line. Its main thoroughfare, Lancaster Avenue, dates back to 1794, when it opened as a rural highway linking Philadelphia to Lancaster. Within decades after the opening of the railroad, Lancaster Avenue in Ardmore had become a fully developed commercial corridor, and was more or less the center of commercial activity in Lower Merion Township. For over a century, the avenue has played the role of both a small town main street and a regional highway.
Downtown Ardmore lies roughly 8 miles from Center City Philadelphia, and is one of the region's more significant railroad suburbs developed in the late 19th century around the Pennsylvania Railroad's famed Main Line. Its main thoroughfare, Lancaster Avenue, dates back to 1794, when it opened as a rural highway linking Philadelphia to Lancaster. Within decades after the opening of the railroad, Lancaster Avenue in Ardmore had become a fully developed commercial corridor, and was more or less the center of commercial activity in Lower Merion Township. For over a century, the avenue has played the role of both a small town main street and a regional highway.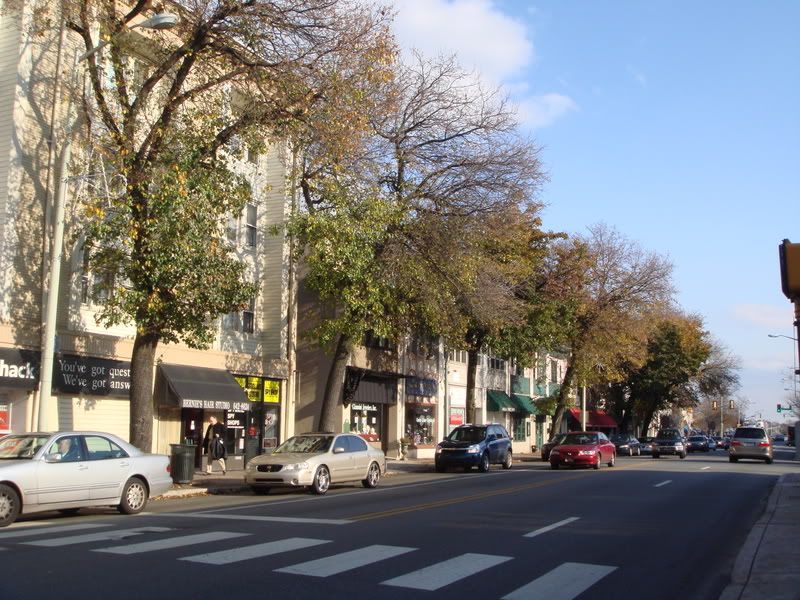 This of course has been one of downtown Ardmore's greatest woes since the beginning of the automobile age. Ever increasing traffic volumes coupled with mounting parking demands eventually took their toll on Ardmore's main street. In the second half of the 20th century, nearly all major commercial development in Lower Merion took place in new suburban malls and shopping centers, while downtown increasingly lost its customers to newer retail centers like Suburban Square and the Ardmore West strip mall. Despite many traffic-calming streetscape improvements from several years ago, the presence of fast-moving cars and freight traffic stlill makes sections of Lancaster Avenue nerve-wracking for the pedestrian. As a most unfortunate result, certain businesses have even turned their backs on the street and made their parking lot entrances their main ones.
This of course has been one of downtown Ardmore's greatest woes since the beginning of the automobile age. Ever increasing traffic volumes coupled with mounting parking demands eventually took their toll on Ardmore's main street. In the second half of the 20th century, nearly all major commercial development in Lower Merion took place in new suburban malls and shopping centers, while downtown increasingly lost its customers to newer retail centers like Suburban Square and the Ardmore West strip mall. Despite many traffic-calming streetscape improvements from several years ago, the presence of fast-moving cars and freight traffic stlill makes sections of Lancaster Avenue nerve-wracking for the pedestrian. As a most unfortunate result, certain businesses have even turned their backs on the street and made their parking lot entrances their main ones.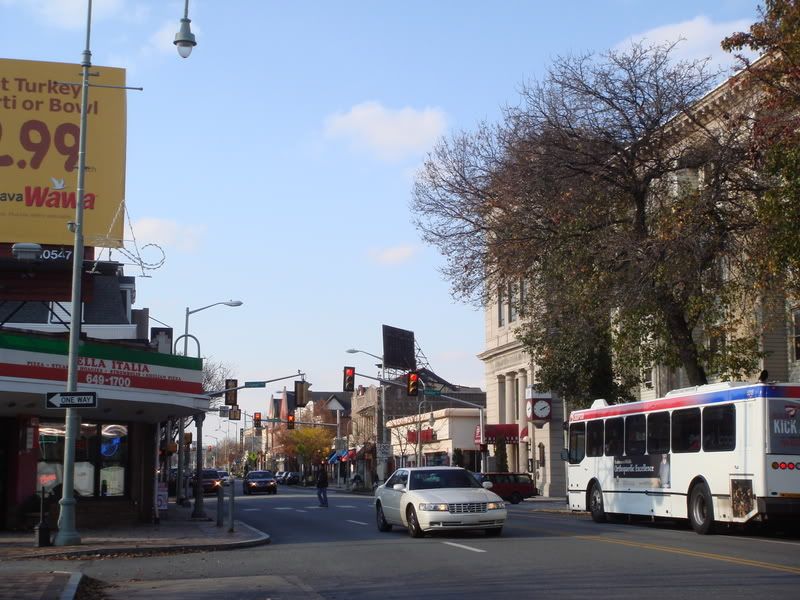 Nonetheless, life goes on well enough, and the town still has much to offer. Its historic buildings are generally well-preserved, and many of them have been renovated one-by-one in recent years. Milkboy Coffee is one of the Main Line's most popular independent coffee houses and live performance venues, and Bella Italia makes one the best cheesesteaks to be found anywhere, no joke. For the past few years, I've had the pleasure of living fairly close to Ardmore. Sure, I don't plan on spending the rest of my life here, but there are few scenes as pleasant as strolling down Lancaster Avenue at the end of a warm summer day, hearing the rush hour express trains go by the station. To see the outdoor tables fill up at the corner of Cricket Avenue in the glow of the setting sun is nothing short of lovely.
Nonetheless, life goes on well enough, and the town still has much to offer. Its historic buildings are generally well-preserved, and many of them have been renovated one-by-one in recent years. Milkboy Coffee is one of the Main Line's most popular independent coffee houses and live performance venues, and Bella Italia makes one the best cheesesteaks to be found anywhere, no joke. For the past few years, I've had the pleasure of living fairly close to Ardmore. Sure, I don't plan on spending the rest of my life here, but there are few scenes as pleasant as strolling down Lancaster Avenue at the end of a warm summer day, hearing the rush hour express trains go by the station. To see the outdoor tables fill up at the corner of Cricket Avenue in the glow of the setting sun is nothing short of lovely.
Then and Now: Northwest Corner of 3rd and Brown, Philadelphia
I haven't been able to identify the original building but it's loss was surely a sad one for Northern Liberties. I have high expectations for the ultra-hip condo building that will probably go up here in the near future.
Original Photo: Cuneo. "Department of Public Property-37487-0." 1959. Philadelphia City Archives. PhillyHistory.org. Philadelphia Department of Records. Nov. 16, 2008. http://www.phillyhistory.org/PhotoArchive/MediaStream.ashx?mediaId=140889
Friday, November 14, 2008
Then and Now: 216-222 Market St, Philadelphia
 19??-2008
19??-2008The original photo is undated, though looking at the cars I would guess that it was taken sometime during the 70s or late 60s.
Original Image: "Historic Commission-12379-64" Philadelphia City Archives. PhillyHistory.org. Philadelphia Department of Records. Oc. 26, 2008. http://www.phillyhistory.org/PhotoArchive/MediaStream.ashx?mediaId=127871.
Tuesday, November 11, 2008
Then and Now: Southeast Corner of 2nd and Market, Philadelphia
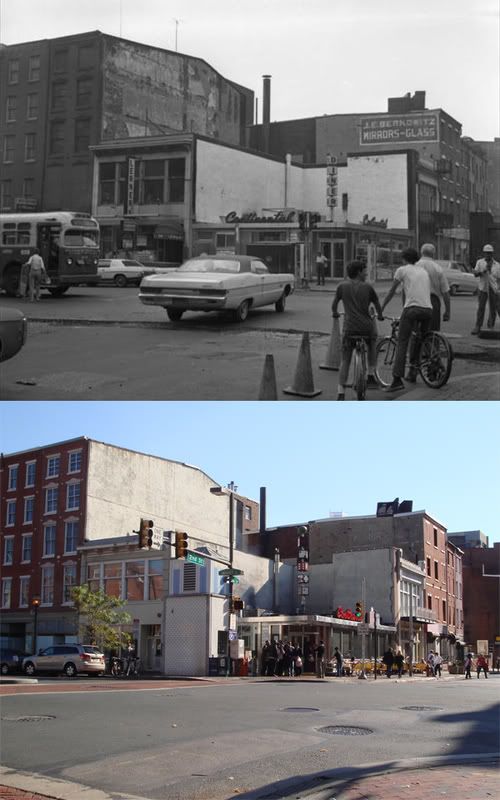 1972-2008
1972-2008Though its history as such seems well-hidden today, the corner of 2nd and Market was once the nexus of colonial Philadelphia. Originally known as High Street, for the first half of Philadelphia's history its median was occupied by market sheds which began at the docks and stretched as far west as the city had grown. Completed in 1710, the city's town hall and courthouse stood at this intersection in the center of High Street - at the city's civic and commercial core. By 1850, the High Street Market had stretched as far as 11 blocks to the west. The city's epicenter however, had shifted as well. The town hall was demolished in 1837, and the market sheds were abolished in 1858, only one year after the official renaming of High Street as Market Street. By the mid-20th century, the area now known as Old City had become a largely dilapidated warehouse and slum district.
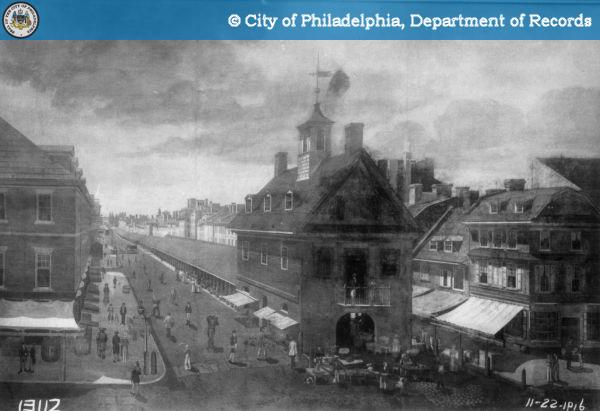
Nonetheless, the corner has had some significance in Philly's recent past. It stands at the heart of a revitalized Old City, and it was here that Stephen Starr launched his first foray into restaurateur-dom over a decade ago by recreating the very retro Continental diner as a hip martini bar, planting the seeds of a restaurant empire that has been the major figurehead of Philadelphia's dining renaissance
Nonetheless, the corner has had some significance in Philly's recent past. It stands at the heart of a revitalized Old City, and it was here that Stephen Starr launched his first foray into restaurateur-dom over a decade ago by recreating the very retro Continental diner as a hip martini bar, planting the seeds of a restaurant empire that has been the major figurehead of Philadelphia's dining renaissance
Sources: Tatum, George B. Penn's Great Town. Philadelphia: University of Pennsylvania, 1961.
Original Image: "Historic Commission-12825-34." 1972. Philadelphia City Archives. PhillyHistory.org. Philadelphia Department of Records. Oct. 26, 2008. http://www.phillyhistory.org/PhotoArchive/MediaStream.ashx?mediaId=152629.
Picture of Town Hall: Public Works: 13112-0." 1916. Philadelphia City Archives. PhillyHistory.org. Philadelphia Department of Records. Nov. 11, 2008. http://www.phillyhistory.org/PhotoArchive/MediaStream.ashx?mediaId=59923
Picture of Town Hall: Public Works: 13112-0." 1916. Philadelphia City Archives. PhillyHistory.org. Philadelphia Department of Records. Nov. 11, 2008. http://www.phillyhistory.org/PhotoArchive/MediaStream.ashx?mediaId=59923
Saturday, November 8, 2008
Then and Now: 11th and Race looking east, Philadelphia
Apart from its many culinary wonders, Chinatown is a rather fascinating place. Quite unlike much of downtown, many of Philadelphia's old warehouses and factories still stand in Chinatown behind the neon and backlit signs. The transition from the area from an industrial district to a lively mixed-use residential and services-oriented neighborhood is perhaps one of our downtown's most overlooked yet fascinating stories. The factory building on the very right of the picture has been converted to a multi-story parking structure and houses a well-known noodle restaurant on the ground floor. The terra cotta tower at 1010 Race St. now houses luxury condos, and the street is home to several restaurants, bakeries, shops, and a supermarket.
Original Image: "Department of City Transit-39532-0." 1959. Philadelphia City Archives. PhillyHistory.org. Philadelphia Department of Records. 3 Nov. 2008. http://www.phillyhistory.org/PhotoArchive/MediaStream.ashx?mediaId=25825.
Original Image: "Department of City Transit-39532-0." 1959. Philadelphia City Archives. PhillyHistory.org. Philadelphia Department of Records. 3 Nov. 2008. http://www.phillyhistory.org/PhotoArchive/MediaStream.ashx?mediaId=25825.
Thursday, November 6, 2008
New transit signs for Center City
 A little over a week ago, the Center City District,in partnership with SEPTA and PATCO, unveiled a preview of new transit signage to be installed throughout Center City's transit network, including subway and trolley concourse and stations, and presumably at bus shelters as well. I haven't seen all of the signs yet, but it seems like they're largely identical.
A little over a week ago, the Center City District,in partnership with SEPTA and PATCO, unveiled a preview of new transit signage to be installed throughout Center City's transit network, including subway and trolley concourse and stations, and presumably at bus shelters as well. I haven't seen all of the signs yet, but it seems like they're largely identical.I'm guessing that full implementation will not be until next year, and that the current design could be tweaked before then, but I have to say that at the moment these new signs are an unfortunate disappointment coming from the CCD, surely one of Philadelphia's most progressive and successful de facto city planning agencies.
The potential here is enormous. Though SEPTA has made an impressive turnaround in the region this year partly thanks to rising gas prices, it has a long way to go in shedding its dowdy and outdated image. Sure it desperately needs to improve service and physically fix up the decrepit Broad Street Line and underground trolley stops, but I wouldn't at all underestimate the wonders that good, distinct design and signage can do for how tourists and citizens alike perceive SEPTA. There are precious few world-class transit networks in the world that do not have well-designed wayfinding and signage systems. Need an example?

Not saying that producing a sign like that would be practical today, but many great transit systems like those in Paris, London, Hong Kong, or Boston here in the States have distinct signage systems that contribute greatly to the experiences of their users. Clearly, this is was one of the motivations behind the project, taken from PATCO's press release:
"Great cities have great transit systems made memorable by their visibility, clarity of signage and direction, and ease of use," added Meryl Levitz, president and CEO of the Greater Philadelphia Tourism Marketing Corporation. "Philadelphia has an extraordinary opportunity to transform its transit system into one of the finest and friendliest in the world and implementation of this transit sign project represents a "significant step in that direction."Yet I fear that the transit signs that went up last week fall far too short of that goal. It's true that green is all the rage these days but it's not a very striking color. I'm no design expert but the signs don't strike me as being bold enough or clear enough. If you've got an opinion on these definitely take the survey on the CCD's website. Let's hope that the final product will be a lot better as a result.
Subscribe to:
Posts (Atom)



