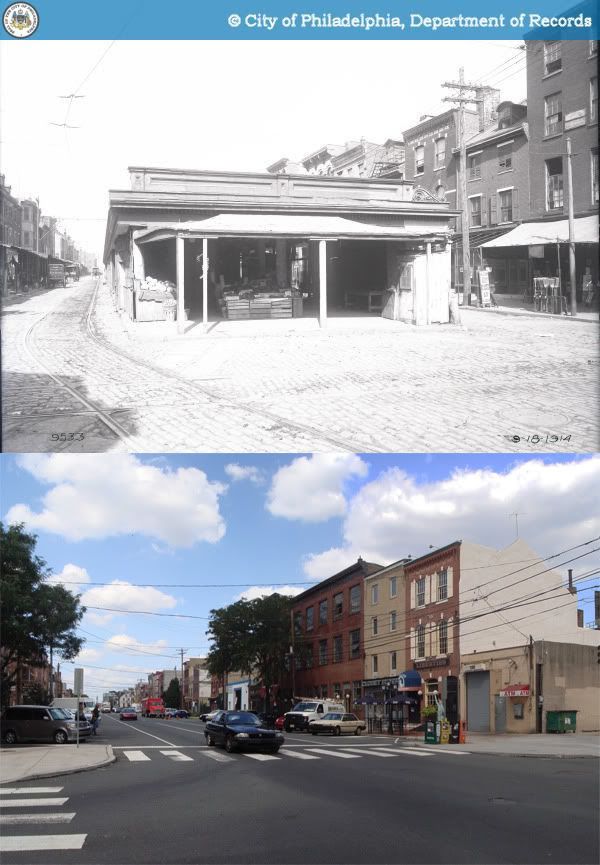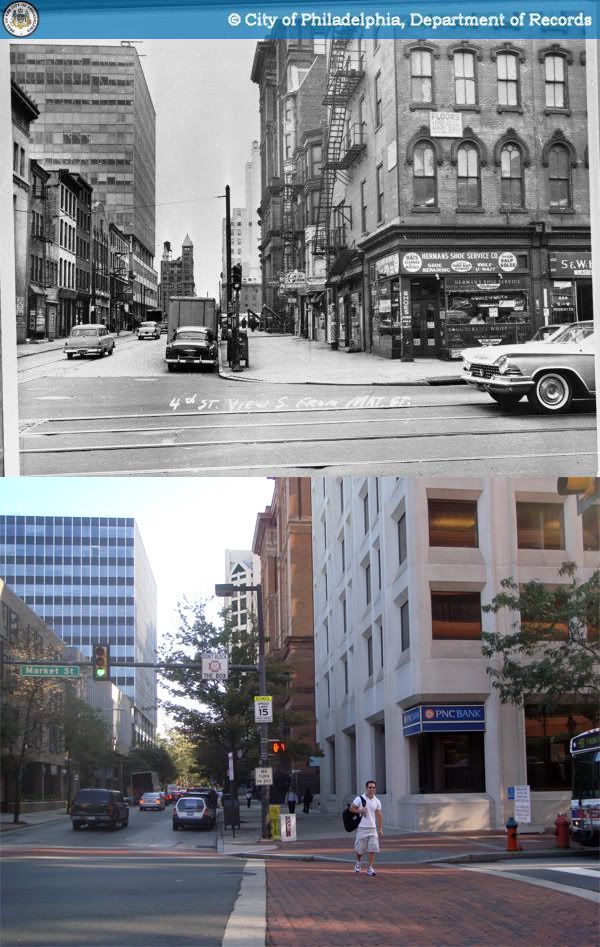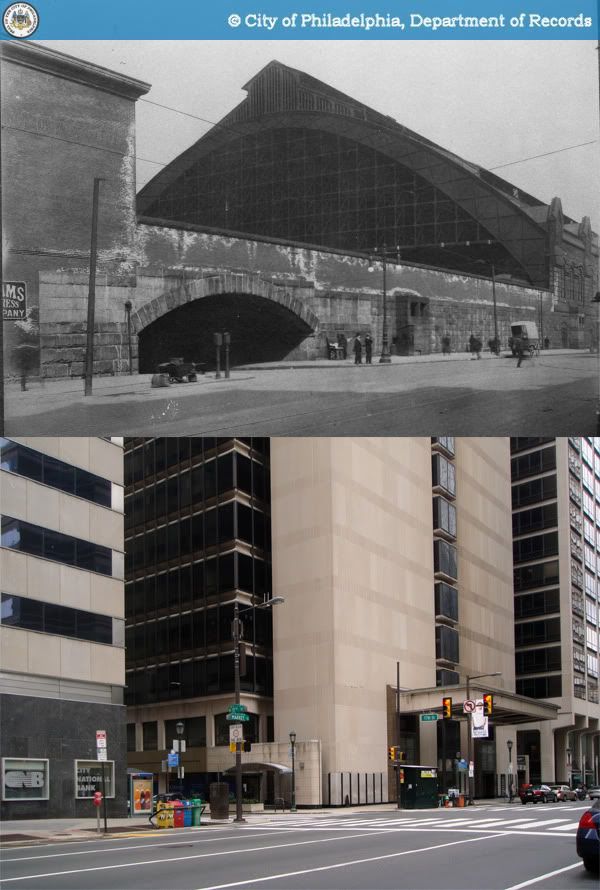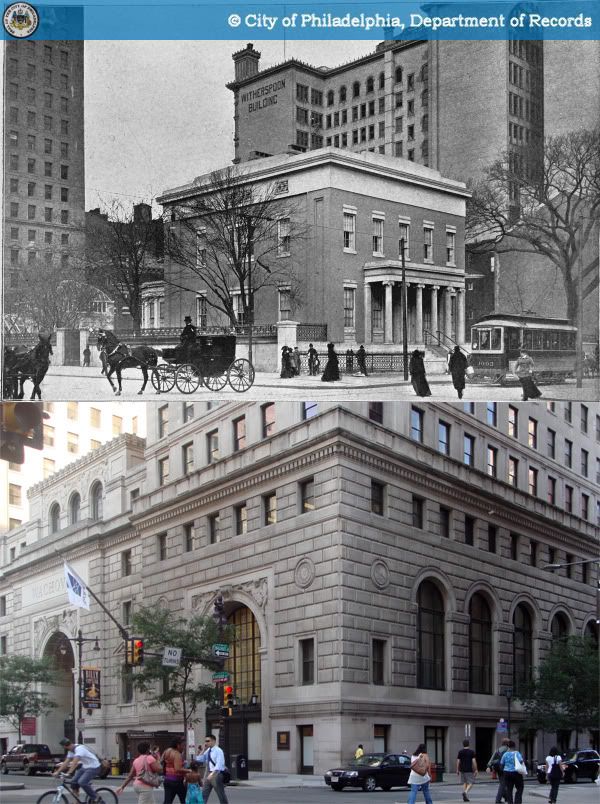Tuesday, September 29, 2009
Then and Now: 4th and Market Streets looking south, Philadelphia
As the result of the gradual replacement of older buildings with poorly-designed new additions with minimal ground-floor retail presence, 4th Street suffers from an excess of blank walls and the typically moribund street life that plagues Old City's western edge. The boxy Continental Building (1970) on the southwest corner of 4th and Market is just about as bland as Modernism could ever get. I'm not sure when the WTXF/Fox 29 building was built across 4th street, yet its deadening effect upon the street wall is equally regrettable.
Original photo: "Department of City Transit-39516-0." 1959. Philadelphia City Archives. PhillyHistory.org. Philadelphia Department of Records. 2 Sep. 2009. http://www.phillyhistory.org/PhotoArchive/MediaStream.ashx?mediaId=33335.
Saturday, September 26, 2009
Jacques Gréber's 1917 Plan for Philadelphia

(enlarge for detail)
In 1917, with the Fairmount Parkway finally taking shape after years of planning, stalling, and demolition, the Fairmount Park Commission commissionned 34-year-old French architect and planner Jacques Gréber to prepare the final plans for the Parkway's layout and building siting. So it was likely with great confidence that he returned to Philadelphia from his Paris office later that year with his plans and sketches for the boulevard. Tucked among those was another plan, pictured here, showing a vision for all of central Philadelphia featuring a new set of radial avenues presumably of Gréber's invention.Having secured a commission as prestigious as the Parkway at a relatively young age, the ambitious Gréber likely fancied himself a bit as Philadelphia's 20th century Baron Haussmann. Somewhat unsurprisingly, his plan of axial streets linking a series of traffic circles, parks, and squares is quite reminiscent of the 1792 plan for Washington by Pierre Charles L'Enfant, the most renown French-American planner. I don't know how seriously Gréber expected his drawing to be received, and it certainly never gained much traction as an official planning document, yet it remains a particularly striking image to anyone with more than a passing knowledge of Philadelphia's street grid.
Interestingly, Gréber incorporated or extended the city's existing oblique streets into his network of new radial avenues. One of the more significant components of the plan was to extend Franklin Square two blocks to the west to meet Ridge Avenue at a new traffic circle à la Logan Circle to the west. "Franklin Circle" would also intersect with a new axis running from Reading Terminal at 11th and Market through Northern Liberties to a large park at Front and Germantown. Grays Ferry Avenue was extended to Rittenhouse Square, and Passyunk Avenue to a riverfront plaza at Front and Market.
Despite the many fanciful components of Gréber's vision like traffic circles at Broad and Fairmount and at 24th and Market, portions of it did curiously enough take shape under the auspices of future planners who had likely never seen this plan of his. Before becoming a sunken expressway, Vine Street was widened in the late 40s. The idea for a great plaza where Market Street meets the Delaware River would later be realized somewhat in the form of Penn's Landing. Gréber also pictured a reclaimed, park-like lower Schuylkill riverfront, which was at the time a mass of industrial buildings and rail yards around a tide of fetid waste. It was not until over 90 years later, after decades of wrangling and planning, that the Schuylkill Banks park as we know it began to take shape.
Image source: Gréber, Jacques. "Partial plan of the city shewing its new civic centre and the connexion of the Fairmount Parkway with the present street system & other proposed radial avenues." Drawing. Fairmount Park Art Association. The Fairmount Parkway. Philadelphia: Fairmount Park Art Association, 1919.
Sunday, September 20, 2009
Then and Now: Haverford Station

c. 1890-2009
Pictured here is the Pennsylvania Railroad's original station building at Haverford, named Haverford College Station until the 1890s. As with Wynnewood and Narberth, Haverford's station also served as the town's post office in its early days, which shows how instrumental the PRR was in the creation of Philadelphia's Main Line suburbs.
From former property atlases, it seems that Haverford Station Road originally crossed the tracks at-grade near the photo's vantage point. I'm guessing that the roadway was later dug under the tracks, and that a lower level addition was made to the building to accomodate the new elevation change, pictured below.
 Today, Haverford station's ticket offices operate out of a newer building finished in 1916 on the opposite side of the tracks. The original station building is now leased to an antiques store on its lower level.
Today, Haverford station's ticket offices operate out of a newer building finished in 1916 on the opposite side of the tracks. The original station building is now leased to an antiques store on its lower level.Sources:
1. Philadelphia Architects and Buildings
2. G. Wm. Baist, Atlas of Properties along the Pennsylvania R.R. (Philadelphia, PA: J.L. Smith, 1887)
Images:
1. "Haverford Station (c.1890)." Lower Merion Historical Society Archives. Lowermerionhistory.org. Lower Merion Historical Society. 18 Sep. 2009. http://www.lowermerionhistory.org/photodb/web/html3/077-4.html
2. Lucius Kwok. "Haverford Station Pennsylvania." 2005. Wikipedia. 19 Sep. 2009. http://en.wikipedia.org/wiki/File:Haverford_Station_Pennsylvania.jpg.
Monday, September 14, 2009
Quick Construction Update: Daskalakis Athletics Center
 Drexel University's forthcoming addition to its Daskalakis Athletics Center is taking shape along the 3301 block of Market Street, and right now things are looking blue. In a weird way, the construction site feels like a temporary art installation; once the blue housewrap gets covered and the fencing goes down, the final product will have very little of its current color. The expansion will greatly improve Drexel's presence on Market Street, and could give the block a well-deserved new shot of life.
Drexel University's forthcoming addition to its Daskalakis Athletics Center is taking shape along the 3301 block of Market Street, and right now things are looking blue. In a weird way, the construction site feels like a temporary art installation; once the blue housewrap gets covered and the fencing goes down, the final product will have very little of its current color. The expansion will greatly improve Drexel's presence on Market Street, and could give the block a well-deserved new shot of life.
Saturday, September 12, 2009
Then and Now: Northeast corner of 17th and Market Streets, Philadelphia
This is a street level view of what was formerly Broad Street Station's viaduct and massive train shed north of Market Street, now part of Penn Center. Though it definitely lacks activity outside of the workday, it remains a functional downtown district that seamlessly connects with its adjacent neighborhoods. In that respect, Philadelphia fared much better than many other cities which lost their train stations to decidedly very lackluster replacements.
For the most part, the Penn Center area is one massive showroom for the works of Vincent G. Kling & Associates. Though Kling never obtained the same international notoriety and acclaim as fellow Philadelphian architects Louis Kahn and Robert Venturi, no firm proved to be nearly as influential as his own in shaping Philadelphia's modern downtown thanks to a privileged relationship with the city's Planning Commission. Kling was behind Seven Penn Center, pictured in the center, Five Penn Center behind it, as well as the iconic Centre Square complex and the Municipal Services Building.
Original photo: "City Archives-828-0." 1912. Philadelphia City Archives. PhillyHistory.org. Philadelphia Department of Records. 7 Sep. 2009. http://www.phillyhistory.org/PhotoArchive/MediaStream.ashx?mediaId=55229
Wednesday, September 9, 2009
Then and Now: Northwest Center City viewed from City Hall tower, Philadelphia
In Philadelphia's collective memory, Broad Street Station seems to be best remembered not for the station building itself, but for its massive elevated viaduct which ran along toward Filbert Street toward the Schuylkill River, infamously known as the "Chinese Wall." Indeed, the railroad viaduct posed an enormous physical and economic barrier between Logan Square and the fashionable Rittenhouse Square area south of Market Street. Apart from the completion of the Benjamin Franklin Parkway, Northwest Center City saw relatively little development before 1950s.
After the Pennsylvania Railroad's rerouting of intercity trains to 30th Street Station and commuter rail lines to Suburban Station in the 1930s, Broad Street Station was made nearly obsolete, and its days were numbered. The demolition of the station and its accompanying tracks in 1953 opened a large swath of centrally located, high-value downtown land for redevelopment. In accordance with the city's plans, the corridor was to become a showpiece modern office district of the sort very in vogue among planners at the time. Over 60 years later, the Penn Center/Market West area remains downtown Philadelphia's premier office district.
The area has been so completely transformed that the only major building that survives from the original view is the John T. Windrim-designed Bell Telephone Building at 1613 Arch Street, seen under construction in the original photograph.
Original photo: Rolston, N.M. "Department of City Transit-969-0." 1915. Philadelphia City Archives. PhillyHistory.org. Philadelphia Department of Records. 6 Sep. 2009. http://www.phillyhistory.org/PhotoArchive/MediaStream.ashx?mediaId=18309.
Sunday, September 6, 2009
Then and Now: North Broad Street viewed from City Hall tower, Philadelphia
North Broad Street has always been home to an odd jumble of uses. By the early 20th century, the lower end near City Hall housed a small group of offices and institutional buildings, followed by concentration of large factories and warehouses between Vine and Spring Garden Streets. This general land use pattern remains hardly altered almost a century later, the largest single addition being the growth of Hahnemann University Hospital's campus.
North Broad's newest addition to come is the expansion of the Pennsylvania Convention Center, which will have 1 million square feet of saleable exhibition space upon completion, allowing the already massive building to maintain the distinction of having downtown Philadelphia's largest (and not green) roof.
It's a bit amusing to see the lines of cars parked in the median of Broad Street in the original photo, an odd Philadelphia tradition now confined to South Philadelphia.
A horizontally aligned comparison may be found here.
PCC expansion construction thread [Skyscraperpage]
Original Photo: Rolston, N.M. "Department of City Transit-950-0." 1915. Philadelphia City Archives. PhillyHistory.org. Philadelphia Department of Records. 31 Aug. 2009. http://www.phillyhistory.org/PhotoArchive/MediaStream.ashx?mediaId=18299.
Friday, September 4, 2009
Then and Now: Looking north on 2nd Street from Fairmount Avenue, Philadelphia

1914-2009
Like many of Philadelphia's oldest neighborhoods, Northern Liberties had its own neighborhood market shed occupying the median of two blocks of N. 2nd Street between Fairmount Avenue and Poplar Street. The market stalls were demolished in the 1930s, coinciding with the general decline of neighborhood markets and the emergence of grocery stores and supermarkets. Headhouse Square in Society Hill is the last preserved example of Philadelphia's early street median markets, whose vestiges can also be found on Bainbridge Street and South 11th Street.
2nd Street is still Northern Liberties' main commercial strip, though the stretch where the market once stood doesn't quite match the vitality of parts of the street above and below it. At the moment, it's an odd mix of row homes and shops sprinkled with plenty of abandoned lots and light industrial buildings. The Northern Liberties Neighbors Association has identified the development of a more cohesive and vibrant 2nd Street as a major long-term goal and has studied several reconfigurations of the street in its 2005 Neighborhood Plan, as it seems to have a lot of potential that not currently being lived up to. I imagine that at some point they will begin to put more concrete plans into motion.
 My own impulsive and not very developed vision would be for park space occupying the exact spot where the old market shed once stood, like a much smaller Boulevard Jules-Ferry in Paris, pictured above. 2nd Street is definitely wide enough here to support a small median park, it's really a question of political will and evaluating the exact economic benefits any such project would bring.
My own impulsive and not very developed vision would be for park space occupying the exact spot where the old market shed once stood, like a much smaller Boulevard Jules-Ferry in Paris, pictured above. 2nd Street is definitely wide enough here to support a small median park, it's really a question of political will and evaluating the exact economic benefits any such project would bring.Northern Liberties Neighborhood Plan [Northern Liberties Neighbors Association]
Market Interior photo: "Public Works-9534-0." 1914. Philadelphia City Archives. PhillyHistory.org. Philadelphia Department of Records. 2 Sep. 2009. http://www.phillyhistory.org/PhotoArchive/MediaStream.ashx?mediaId=10893.
Original photo: "Public Works-9539-0." 1914. Philadelphia City Archives. PhillyHistory.org. Philadelphia Department of Records. 2 Sep. 2009. http://www.phillyhistory.org/PhotoArchive/MediaStream.ashx?mediaId=16427.
Wednesday, September 2, 2009
Then and Now: Northeast corner of Broad and Walnut Streets, Philadelphia
When the Dundas-Lippincott residence was built in 1839, Broad Street was still very much on the fashionable western periphery of Philadelphia, whose commercial activity was still clustered around Washington Square and present-day Old City. By 1900, the Dundas-Lippincott house was in its final days. The city's wealthy elite had firmly reestablished itself near Rittenhouse Square and the Dundas-Lippincott mansion and garden had become an odd anachronism amid a growing cluster of skyscrapers. This 1875 view from across Broad Street seems to be a good representation of the area's original appearance.
 Since 1928, the site has been occupied by the Philadelphia Trust Company Building, today known as the Wachovia Building. Its architects, Simon & Simon, were behind several other of the city's minor landmarks of the time, including the Strawbridge & Clothier Building, Rodeph Shalom Synagogue, and parts of 69th Street Terminal in Upper Darby.
Since 1928, the site has been occupied by the Philadelphia Trust Company Building, today known as the Wachovia Building. Its architects, Simon & Simon, were behind several other of the city's minor landmarks of the time, including the Strawbridge & Clothier Building, Rodeph Shalom Synagogue, and parts of 69th Street Terminal in Upper Darby.
King's Views of Philadelphia [Places in Time]
Sources:
1. Philadelphia Architects and Buildings
2. "King's Views of Philadelphia." Places in Time. 1 Sep. 2009. http://www.brynmawr.edu/iconog/king/main5.html
Images:
1. Gutekunst, Frederick. " Dundas-Lippincott mansion, view from the northwest, showing grounds." Places in Time. 11 Mar. 2000. 1 Sep. 2009. http://www.brynmawr.edu/iconog/washw/development.html
2. "City Archives-976-0." 1903. Philadelphia City Archives. PhillyHistory.org. Philadelphia Department of Records. 31 Aug. 2009. http://www.phillyhistory.org/PhotoArchive/MediaStream.ashx?mediaId=59255
King's Views of Philadelphia [Places in Time]
Sources:
1. Philadelphia Architects and Buildings
2. "King's Views of Philadelphia." Places in Time. 1 Sep. 2009. http://www.brynmawr.edu/iconog/king/main5.html
Images:
1. Gutekunst, Frederick. " Dundas-Lippincott mansion, view from the northwest, showing grounds." Places in Time. 11 Mar. 2000. 1 Sep. 2009. http://www.brynmawr.edu/iconog/washw/development.html
2. "City Archives-976-0." 1903. Philadelphia City Archives. PhillyHistory.org. Philadelphia Department of Records. 31 Aug. 2009. http://www.phillyhistory.org/PhotoArchive/MediaStream.ashx?mediaId=59255
Subscribe to:
Posts (Atom)




