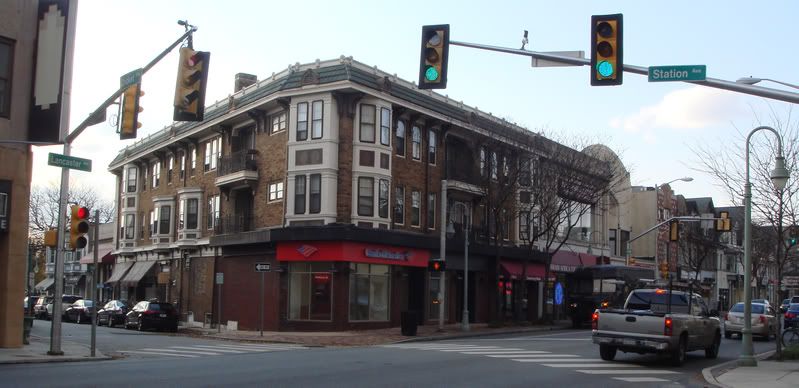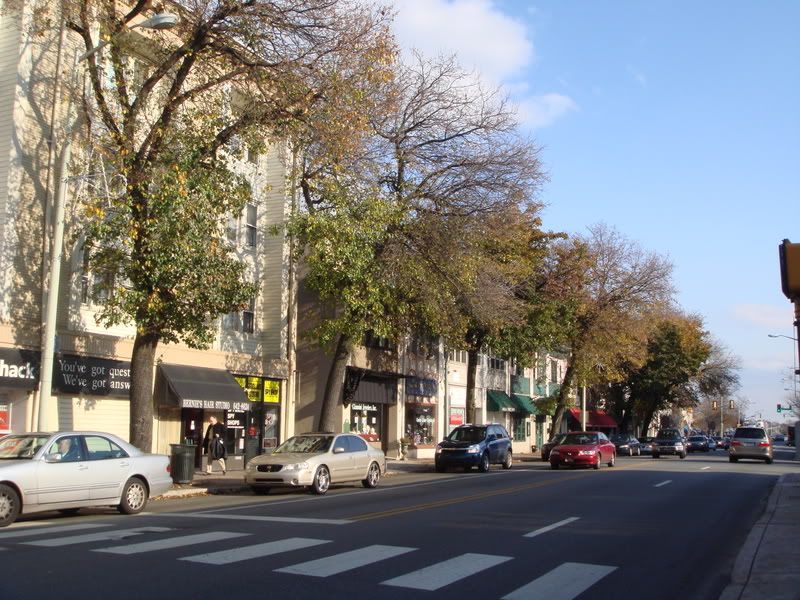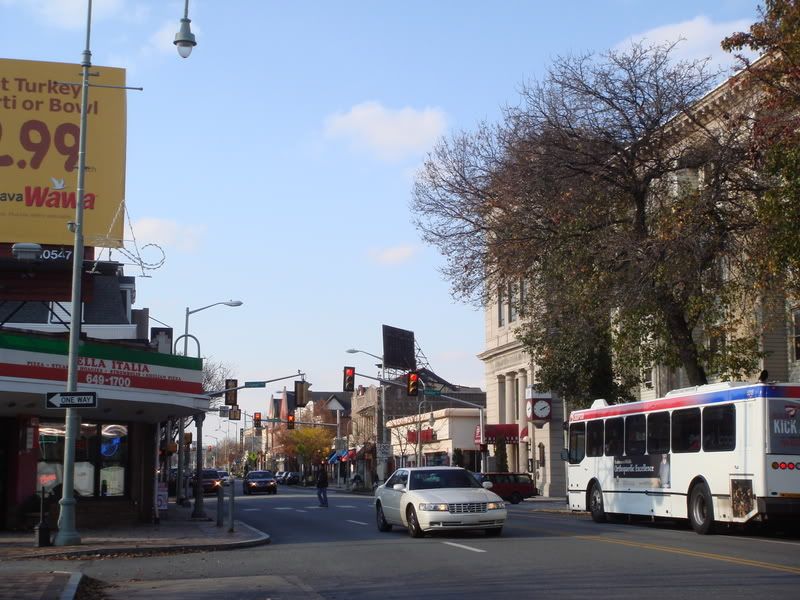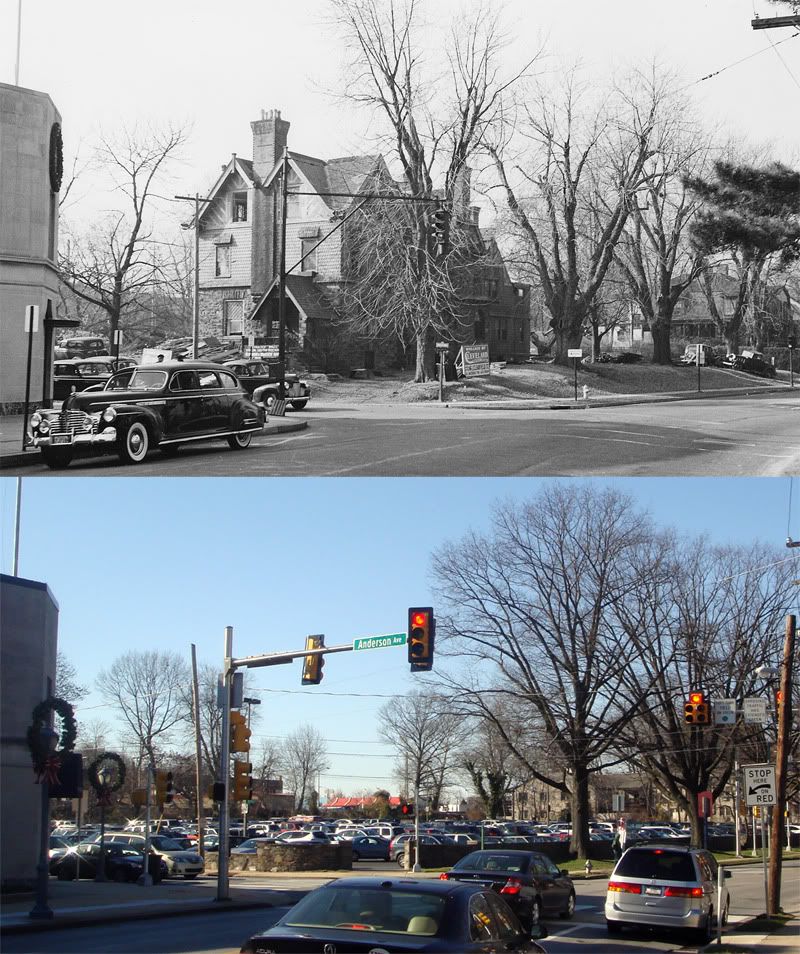
Downtown Ardmore lies roughly 8 miles from Center City Philadelphia, and is one of the region's more significant railroad suburbs developed in the late 19th century around the Pennsylvania Railroad's famed Main Line. Its main thoroughfare, Lancaster Avenue, dates back to 1794, when it opened as a rural highway linking Philadelphia to Lancaster. Within decades after the opening of the railroad, Lancaster Avenue in Ardmore had become a fully developed commercial corridor, and was more or less the center of commercial activity in Lower Merion Township. For over a century, the avenue has played the role of both a small town main street and a regional highway.

This of course has been one of downtown Ardmore's greatest woes since the beginning of the automobile age. Ever increasing traffic volumes coupled with mounting parking demands eventually took their toll on Ardmore's main street. In the second half of the 20th century, nearly all major commercial development in Lower Merion took place in new suburban malls and shopping centers, while downtown increasingly lost its customers to newer retail centers like Suburban Square and the Ardmore West strip mall. Despite many traffic-calming streetscape improvements from several years ago, the presence of fast-moving cars and freight traffic stlill makes sections of Lancaster Avenue nerve-wracking for the pedestrian. As a most unfortunate result, certain businesses have even turned their backs on the street and made their parking lot entrances their main ones.

Nonetheless, life goes on well enough, and the town still has much to offer. Its historic buildings are generally well-preserved, and many of them have been renovated one-by-one in recent years. Milkboy Coffee is one of the Main Line's most popular independent coffee houses and live performance venues, and Bella Italia makes one the best cheesesteaks to be found anywhere, no joke. For the past few years, I've had the pleasure of living fairly close to Ardmore. Sure, I don't plan on spending the rest of my life here, but there are few scenes as pleasant as strolling down Lancaster Avenue at the end of a warm summer day, hearing the rush hour express trains go by the station. To see the outdoor tables fill up at the corner of Cricket Avenue in the glow of the setting sun is nothing short of lovely.





















