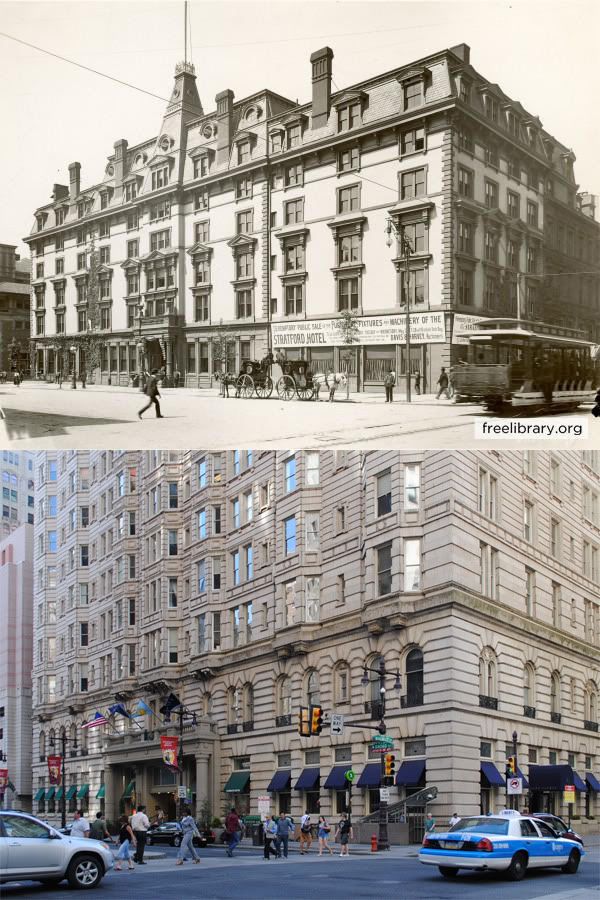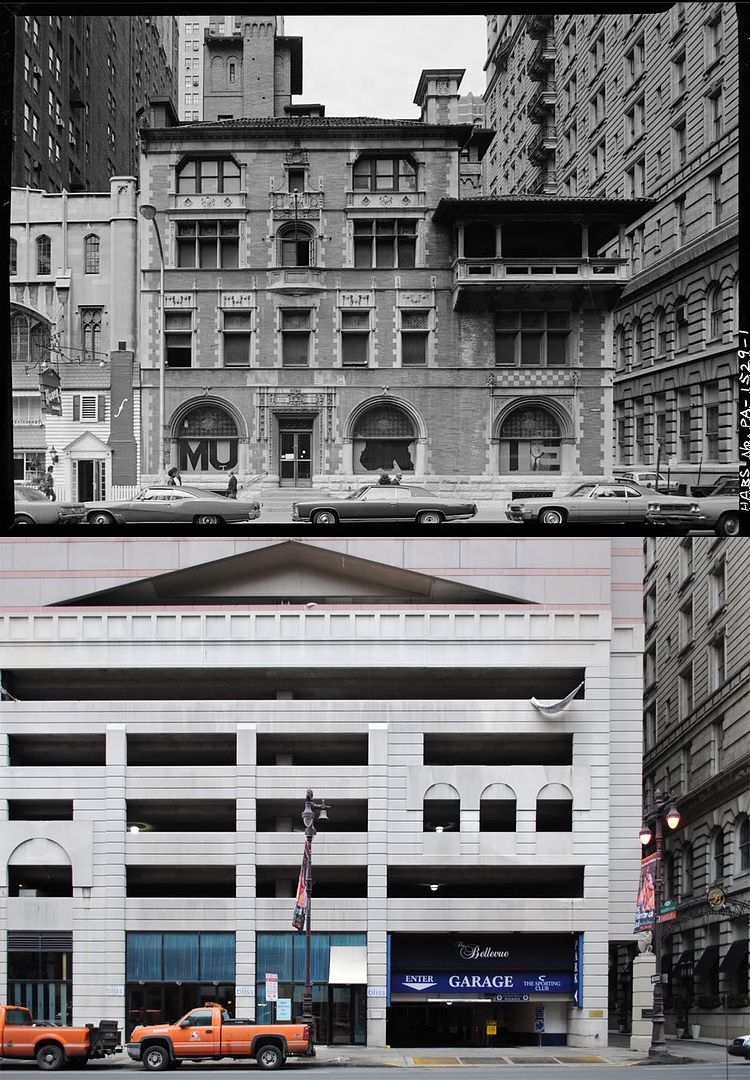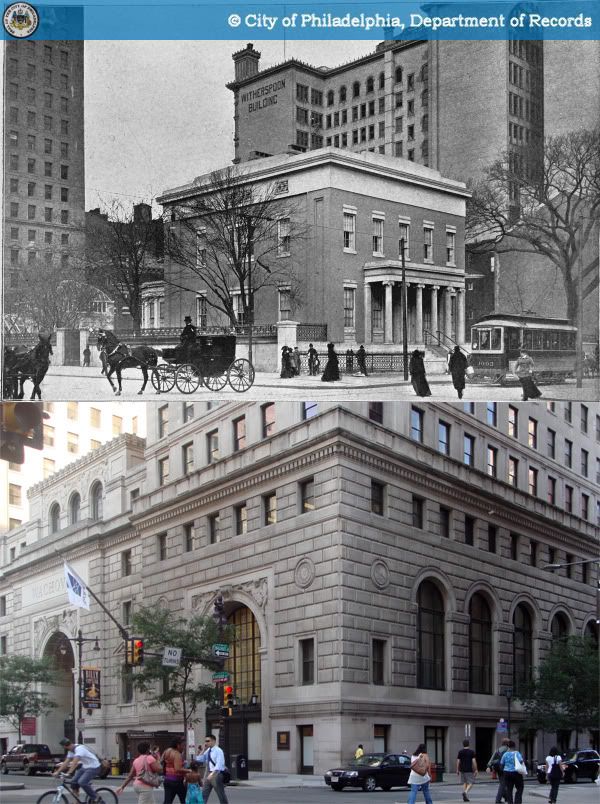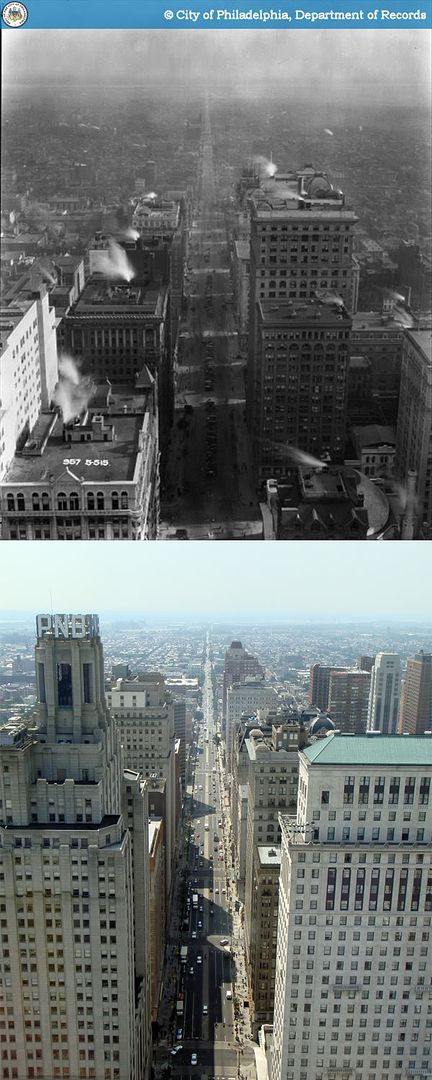Showing posts with label South Broad Street. Show all posts
Showing posts with label South Broad Street. Show all posts
Thursday, May 20, 2010
Then and Now: Southwest corner of Broad and Walnut Streets, Philadelphia
The Stratford Hotel, originally named the Hotel St. George, was built sometime between 1875 and 1885 at the southwest corner of Broad and Walnut Streets. Eventually, the Stratford was acquired by the Hotel Bellevue, a highly successful establishment run by George C. Boldt, located directly across Walnut Street. In 1902, the Stratford Hotel was demolished to make way for Boldt's crowning achievement, the Bellevue-Stratford Hotel, a luxurious 20-story Beaux-Arts tower designed by G. W. and W. D. Hewitt, former partners of Frank Furness.
The dramatic differences between the Bellevue-Stratford and its predecessor of two decades, the Stratford, reflect the astonishing growth of Philadelphia at the turn of the century and the ambition and decadence of that era. Despite numerous additions and alterations made since its initial construction, the Bellevue (as it's now called) retains much of its original character, and remains one of South Broad Street's most significant landmarks.
Sources:
1. Bromley, George W. and Walter S. Atlas of the City of Philadelphia, 1885. Philadelphia: G. W. Bromley & Co, 1885. http://philageohistory.org/geohistory/index.cfm.
2. Hopkins, G. M. City Atlas of Philadelphia, Vol. 6, Wards 2 through 20, 29 and 31. Philadelphia: G. M. Hopkins, C. E., 1875. http://philageohistory.org/geohistory/index.cfm.
3. Thomas, George E. "National Register of Historic Places Inventory - Nomination Form: Bellevue Stratford Hotel." 1976. National Park Service. United States Department of the Interior. 20 May 2010. http://www.arch.state.pa.us/pdfs/H001328_01B.pdf.
Original photo: Jennings, W.K. "PDCL00172." Free Library - Historical Images of Philadelphia. PhillyHistory.org. Philadelphia Department of Records. 19 May 2010. http://www.phillyhistory.org/PhotoArchive/MediaStream.ashx?mediaId=166757.
Friday, March 5, 2010
Then and Now: The Philadelphia Art Club, southwest corner of Broad and Chancellor Streets, Philadelphia
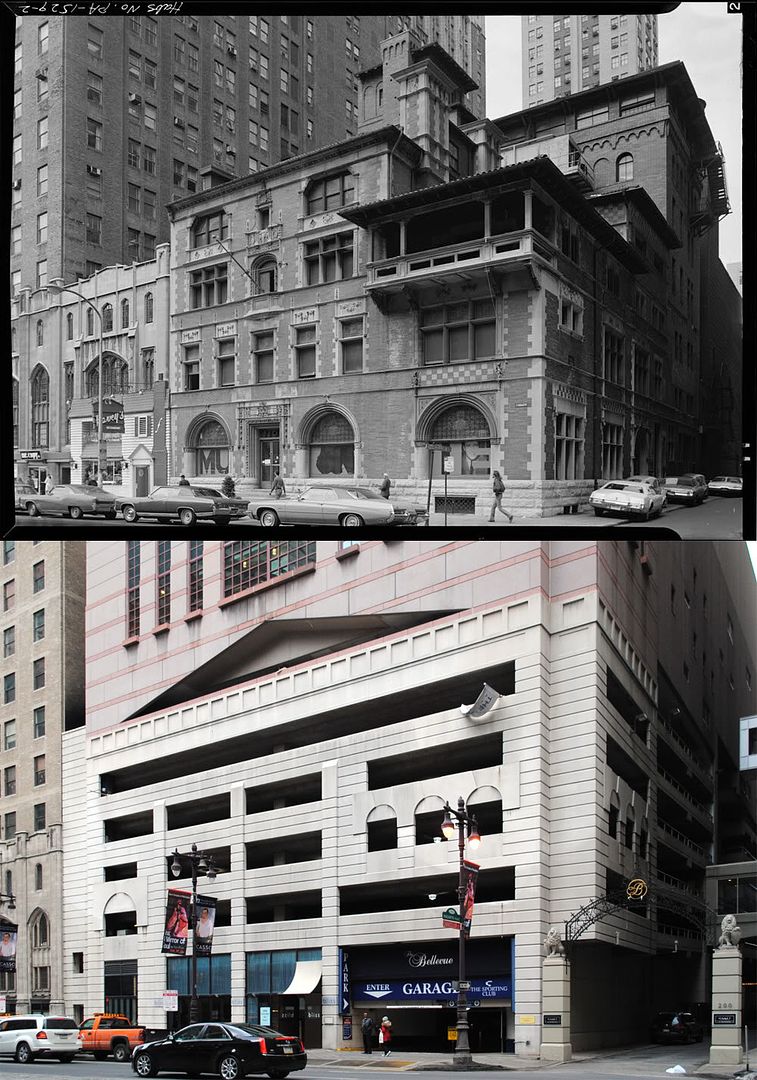 1972-2010
1972-2010When the Philadelphia Art Club formed in 1887, it purchased a former residence at 220 South Broad Street (at $100,000) for the establishment of its club house. Finding the existing building unsuitable for its needs, the Art Club organized an architectural competition, ultimately won by the 27-year-old Frank Miles Day. The renovated and expanded building opened in late 1889 sporting a new Italian Renaissance Revival facade. At the time, the New York Times described it in glowing praise as "one of the most beautiful and artistic clubhouses to be found in the country." In addition to the requisite galleries and parlors, the 5-story building also included for its members a billiard room, cafe, and library, as well as apartment suites and servants quarters. The club house was expanded with a rear "tower" addition in 1907.
During the 1980s, the firm of Richard I. Rubin & Co. took control of the redevelopment of the entire 200 block of South Broad Street, leading substantial interior renovations to the Broad & Locust tower and the struggling Bellevue Hotel. As part of their efforts, six-story parking garage was built in 1983 on the combined site of the former Art Club and the gothic revival Locust Street Theater. At the time, the development team also gave assurances that the garage would blend in with its neighbors and "not look like a garage." I will leave the final verdict to the reader's discretion.
In 1988, the Bellevue opened its new luxury sports club facilities in a new structure built on top of the parking garage. Interestingly, this pink vertical addition is a little-known work by the very well-known postmodern architect Michael Graves, and his first work in the city of Philadelphia.
Sources:
1. Philadelphia Architects and Buildings
2. "Philadelphia's Art Club - First Meeting in its New Quarters." The New York Times. 8 Dec. 1889: 6.
3. Byrnes, Gregory R. "Owners See Garage as a Boost for Bellevue." The Philadelphia Inquirer. 31 Oct. 1982: C08.
4. Hine, Thomas. "Graves Hired for Bellevue Project atop Garage - is the Architect's First in Philadelphia." The Philadelphia Inquirer. 11 Aug. 1986: E01.
5. "Philadelphia Land Use Map, 1942." Library Company of Philadelphia. Philadelphia Geohistory Network. Athenaeum of Philadelphia. 3 Mar. 2010. http://www.philageohistory.org/rdic-images/view-image.cfm/LUM1942.Title.
6. "Philadelphia Land Use Map, 1962." Free Library of Philadelphia Map Collection. Philadelphia Geohistory Network. Athenaeum of Philadelphia. 3 Mar. 2010. http://www.philageohistory.org/rdic-images/view-image.cfm/LUM1962.Title.
Original photos:
1. Boucher, Jack B. "PA-1528-1: East (Front) Elevation." 1972. Historic American Buildings Survey. American Memory. The Library of Congress. 25 Feb. 2010. http://memory.loc.gov/pnp/habshaer/pa/pa1000/pa1052/photos/138215pr.jpg.
2. Boucher, Jack B. "PA-1528-2: East (Front) Elevation, from northeast." 1972. Historic American Buildings Survey. American Memory. The Library of Congress. 25 Feb. 2010.http://memory.loc.gov/pnp/habshaer/pa/pa1000/pa1052/photos/138216pv.jpg.
Monday, February 1, 2010
Then and Now: Southeast corner of Broad and Walnut Streets, Philadelphia
The 17-story tower that stands at the southeast corner of Broad and Walnut was completed in 1911 as a Ritz-Carlton Hotel, designed by Horace Trumbauer. The first five floors of the tower's façade were remodeled in a Modernist style in the mid-1950s (pictured above), and the interior was also presumably also converted into offices at that time.
211 S. Broad Street was hit hard by the office market recession of the early 90s. By 1993, all but the ground floor spaces of the building had been vacated. Fortunately, it was purchased in 1997 by the University of the Arts, which initiated a complete renovation of its interior into classroom and studio spaces. The University also undertook a faithful reproduction of the building's original façade on the second through fifth floors, using fiber-reinforced cast stone. The roof cornice however, has yet to be rebuilt, if ever. Now renamed as the Daniel J. Terra Building, its Broad Street façade is illuminated nightly by LED lights as part the Avenue of the Arts lighting initiative led by the Center City District.
A quick recap of the Terra Building renovations [Philadelphia Weekly]
Sources:
1. Adamu, Fatima. "A brief history of the illuminated buildings along the Avenue of the Arts." Center City District. http://www.centercityphila.org/pressroom/prelease121708history.php.
2. Gorenstein, Nathan. "U. of Arts to purchase Broad Street building." Philadelphia Inquirer. 10 Jun. 1997.
Original photo: Mallis, Atheniasis T. "Public Works-44385-8." 1956. Philadelphia City Archives. PhillyHistory.org. Philadelphia Department of Records. 29 Jan. 2010. http://www.phillyhistory.org/PhotoArchive/MediaStream.ashx?mediaId=64179.
Saturday, January 23, 2010
Then and Now: Northwest corner of Broad and Chestnut Streets, Philadelphia
The neoclassical Girard Trust Bank building at the northwest corner of Broad and Chestnut Streets is one of the last and lesser-known works of Frank Furness, completed in 1908 after he had largely abandoned the uniquely exuberant style of his earlier work. Its great main hall is now the lobby of the Ritz-Carlton Philadelphia, also housed in the attached Girard Trust Company tower (1931).
The tower immediately behind the Girard Bank to the left is the Morris Building, another late and largely forgotten work of Furness. Damaged by the One Meridian Plaza fire in 1991, the 21-story structure was demolished in 2001 by developer Tim Mahoney. Alas, redevelopment plans for the site, including the most recently proposed Waldorf-Astoria hotel and residences, seem to remain in limbo.
Sources:
1. Philadelphia Architects and Buildings
2. Saffron, Inga. "The city's loss is also the city's gain." Philadelphia Inquirer. 21 Aug. 2001.
Original photo: "Historic Commission-49785-0." 1962. Philadelphia City Archives. PhillyHistory.org. Philadelphia Department of Records. 21 Jan. 2010. http://www.phillyhistory.org/PhotoArchive/MediaStream.ashx?mediaId=4135.
Wednesday, September 2, 2009
Then and Now: Northeast corner of Broad and Walnut Streets, Philadelphia
When the Dundas-Lippincott residence was built in 1839, Broad Street was still very much on the fashionable western periphery of Philadelphia, whose commercial activity was still clustered around Washington Square and present-day Old City. By 1900, the Dundas-Lippincott house was in its final days. The city's wealthy elite had firmly reestablished itself near Rittenhouse Square and the Dundas-Lippincott mansion and garden had become an odd anachronism amid a growing cluster of skyscrapers. This 1875 view from across Broad Street seems to be a good representation of the area's original appearance.
 Since 1928, the site has been occupied by the Philadelphia Trust Company Building, today known as the Wachovia Building. Its architects, Simon & Simon, were behind several other of the city's minor landmarks of the time, including the Strawbridge & Clothier Building, Rodeph Shalom Synagogue, and parts of 69th Street Terminal in Upper Darby.
Since 1928, the site has been occupied by the Philadelphia Trust Company Building, today known as the Wachovia Building. Its architects, Simon & Simon, were behind several other of the city's minor landmarks of the time, including the Strawbridge & Clothier Building, Rodeph Shalom Synagogue, and parts of 69th Street Terminal in Upper Darby.
King's Views of Philadelphia [Places in Time]
Sources:
1. Philadelphia Architects and Buildings
2. "King's Views of Philadelphia." Places in Time. 1 Sep. 2009. http://www.brynmawr.edu/iconog/king/main5.html
Images:
1. Gutekunst, Frederick. " Dundas-Lippincott mansion, view from the northwest, showing grounds." Places in Time. 11 Mar. 2000. 1 Sep. 2009. http://www.brynmawr.edu/iconog/washw/development.html
2. "City Archives-976-0." 1903. Philadelphia City Archives. PhillyHistory.org. Philadelphia Department of Records. 31 Aug. 2009. http://www.phillyhistory.org/PhotoArchive/MediaStream.ashx?mediaId=59255
King's Views of Philadelphia [Places in Time]
Sources:
1. Philadelphia Architects and Buildings
2. "King's Views of Philadelphia." Places in Time. 1 Sep. 2009. http://www.brynmawr.edu/iconog/king/main5.html
Images:
1. Gutekunst, Frederick. " Dundas-Lippincott mansion, view from the northwest, showing grounds." Places in Time. 11 Mar. 2000. 1 Sep. 2009. http://www.brynmawr.edu/iconog/washw/development.html
2. "City Archives-976-0." 1903. Philadelphia City Archives. PhillyHistory.org. Philadelphia Department of Records. 31 Aug. 2009. http://www.phillyhistory.org/PhotoArchive/MediaStream.ashx?mediaId=59255
Monday, August 24, 2009
Then and Now: South Broad Street viewed from City Hall tower, Philadelphia
At the turn of the 20th century, Broad Street south of City Hall had become Philadelphia's new center of business and finance, and home to the city's first cluster of skyscrapers, long before subsequent growth along Walnut Street west of Broad or the explosive development of Market West and Penn Center. The stretch received several major additions in the 20s and 30s, the most visible including the PNB Building, the Girard Trust Company across the street (now Ritz-Carlton Hotel), and the Fidelity-Philadelphia Trust Company Building (now Wachovia). Having seen few large developments since WWII, to this day South Broad Street retains its classic early 20th-century character.
A horizontally aligned comparison shot can also be found here.
Source: Philadelphia Architects and Buildings
Original photo: Rolston, N.M. "Department of City Transit-957-0." 1915. Philadelphia City Archives. PhillyHistory.org. Philadelphia Department of Records. 24 Aug. 2009. http://www.phillyhistory.org/PhotoArchive/MediaStream.ashx?mediaId=18305
Subscribe to:
Posts (Atom)
