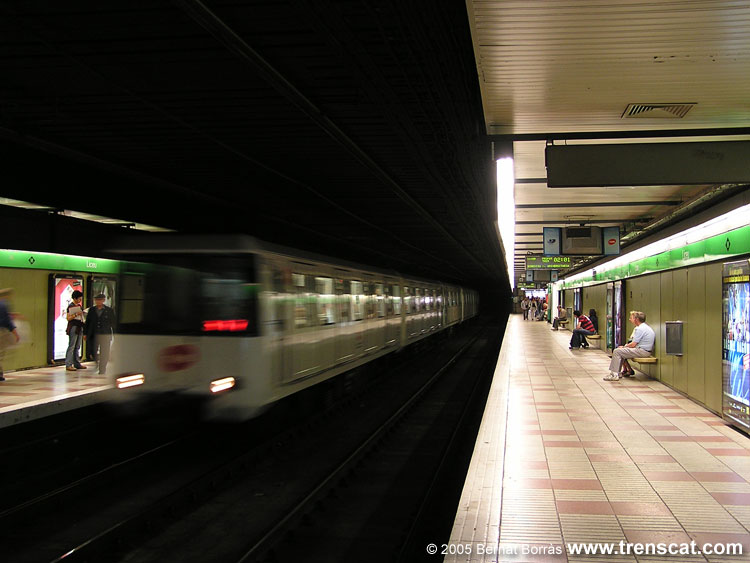 Barcelona benefits from a very extensive underground rapid transit network which currently includes 9 subway lines spanning 118 km (compared with 214 km in Paris, 76 in Taipei, and 63 km in Philadelphia (SEPTA and PATCO)). While I only travelled a fraction of the system on my weekend trip, it was enough for me to develop a great fondness not only for its convenience, but also its architecture.
Barcelona benefits from a very extensive underground rapid transit network which currently includes 9 subway lines spanning 118 km (compared with 214 km in Paris, 76 in Taipei, and 63 km in Philadelphia (SEPTA and PATCO)). While I only travelled a fraction of the system on my weekend trip, it was enough for me to develop a great fondness not only for its convenience, but also its architecture. Interestingly, I might not have come away with the same impressions had I visited one year ago, as a good number of stations (including the two pictured in this post) have been completely renovated within the past year. Despite its very recent renovation, Drassanes, pictured above and below, boasts a neat retro-cool space-age futurist design out of Star Wars.
Interestingly, I might not have come away with the same impressions had I visited one year ago, as a good number of stations (including the two pictured in this post) have been completely renovated within the past year. Despite its very recent renovation, Drassanes, pictured above and below, boasts a neat retro-cool space-age futurist design out of Star Wars. On the more conventional side, Liceu's redesign is particularly artful and refreshing. The platform area is lit by a continuous wall of back-lit white panels decorated with autumn-colored leaf patterns.
On the more conventional side, Liceu's redesign is particularly artful and refreshing. The platform area is lit by a continuous wall of back-lit white panels decorated with autumn-colored leaf patterns. For the sake of comparison, I'll finish with a photograph of Liceu back in May 2005 found on Trenscat, followed by one of my own photos taken last weekend.
For the sake of comparison, I'll finish with a photograph of Liceu back in May 2005 found on Trenscat, followed by one of my own photos taken last weekend.
 Not bad at all if you ask me. According to the City of Barcelona's news releases, renovations of Liceu and Drassanes cost 2.5 million and 1.8 million euros respectively. Back in Philly, SEPTA is set to receive $190 million in federal stimulus funds in the very near future, and according to Paul Nussbaum and the Philadelphia Inquirer, will allocate $36.7 million of that money for rehabilitations to Spring Garden and Girard stations on the Broad Street Line. Lets just say that when all is said and done, they'd better look fantastic.
Not bad at all if you ask me. According to the City of Barcelona's news releases, renovations of Liceu and Drassanes cost 2.5 million and 1.8 million euros respectively. Back in Philly, SEPTA is set to receive $190 million in federal stimulus funds in the very near future, and according to Paul Nussbaum and the Philadelphia Inquirer, will allocate $36.7 million of that money for rehabilitations to Spring Garden and Girard stations on the Broad Street Line. Lets just say that when all is said and done, they'd better look fantastic.SEPTA outlines projects set for federal funds [Philadelphia Inquirer]
Note: Subway line lengths roughly calculated on Wikipedia












