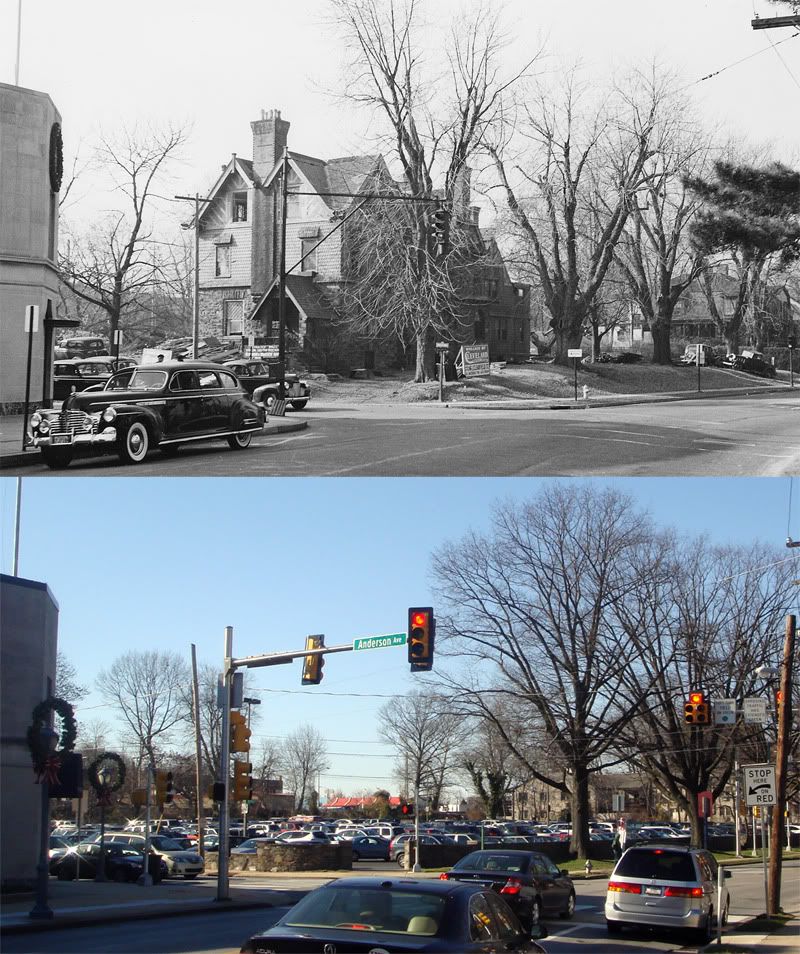Sunday, December 27, 2009
Then and Now: Southwest corner of Montgomery and Anderson Avenues, Ardmore
The corner of Montgomery and Anderson Avenues was once the estate of one of Lower Merion Township's most prominent residents, Dr. George S. Gerhard, founder of Bryn Mawr Hospital. Built in the 1880s, the house was converted in the early 1920s into a residence hall for the newly consolidated Main Line YMCA, whose main building was then on Lancaster Avenue. Likely due to budget issues resulting from this arrangement, the Gerhard house was demolished and sold in early 1941. The YMCA reopened in 1956 in a new main facility across Montgomery Avenue, still used today. The former Gerhard estate has spent the last half-century as a parking lot for Suburban Square customers, sometimes referred to as "the Ruby's lot."
In 2008, the shopping center's owner, Kimco Realty, proposed replacing the lot with a mixed-use condominium complex. That suggestion was ultimately withdrawn following what seemed to be widespread opposition among nearby residents. Aside from standard concerns about height, scale, and traffic, one of their principle arguments was that development of the lot would jeopardize the planned Ardmore Transit Center. Anyhow, it's safe to say that the parking lot is here to stay for a while.
Sources:
1. Allison, Cheryl. "Abruptly, Ruby's lot plans withdrawn." Main Line Times 11 Dec. 2008.
2. "Lower Merion Atlases." Lower Merion Historical Society. 20 Dec. 2009. http://lowermerionhistory.org/atlas.html.
3. Schmidt, David. "The Main Line's YMCA has filled community needs for 95 years." Lower Merion Historical Society. 20 Dec. 2009. http://www.lowermerionhistory.org/texts/schmidtd/ymca_for_95_years.html.
4. "The first 300: The amazing and rich history of Lower Merion (part 24)." Lower Merion Historical Society. 20 Dec. 2009. http://www.lowermerionhistory.org/texts/first300/part24.html.
Original photo: "2 W. Montgomery Ave." Lower Merion/Narberth Buildings. Lowermerionhistory.org. Lower Merion Historical Society. 20 Dec. 2009. http://lowermerionhistory.org/buildings/image-building-list.php?photo_id=7420.
Tuesday, December 15, 2009
Then and Now: The Mercantile Library, 1021 Chestnut Street, Philadelphia
In 1954, ten years after joining Philadelphia's Free Library system, the Mercantile Library moved to Chestnut Street into a new building designed by local firm Martin, Stewart & Noble. The building immediately won widespread praise among the city's architectural community; Martin, Stewart & Noble were awarded 1954's Gold Medal from the Philadelphia chapter of the American Institute of Architects. Their design was acclaimed for having fulfilled the library's needs within a compact, storefront-sized space, and for its innovative adaptation of commercial design elements. The clean lines of its steel mullions, smooth glass facade, and distinctive signage make it a particularly elegant specimen of postwar Modernism in Philadelphia.
Sadly, after decades of shrinking tax revenues, the City of Philadelphia gradually became incapable of maintaining many of its facilities, including this one. The Mercantile Library shut its doors in 1989 due to a crumbling asbestos problem, and its collections were transferred to the Free Library's main branch on the Parkway. Due to daunting projected repair costs and an enormous maintenance backlog, the city ultimately chose to indefinitely close the library. Though the building was added to the Philadelphia Register of Historic Places in 1990, it has only continued to deteriorate, and substantial plant overgrowth is visible on its roof.
In 2004, the lot was transferred by the city to the Philadelphia Industrial Development Corporation, which subsequently sold it to a private developer. However, the Mercantile Library's fate remains in limbo. There do not seem to be any current plans for its redevelopment, nor any substantial push for its preservation.
Sources:
1. "Fourth Annual Endangered Properties List." Preservation Matters. Dec. 2007. http://www.preservationalliance.com/files/news/Winter2007.pdf.
2. Wiegand, Ginny. "Library could be put on shelf." Philadelphia Inquirer. 4 Aug. 1990.
3. Maryniak, Paul. "City's building cup runneth over." Philadelphia Daily News. 26 Feb. 1991.
Original image: Carollo, R. "Historic Commission-49797-0." 1962. Philadelphia City Archives. PhillyHistory.org. Philadelphia Department of Records. 14 Dec. 2009. http://www.phillyhistory.org/PhotoArchive/MediaStream.ashx?mediaId=108087.
Saturday, December 5, 2009
Then and Now: 16th and Ranstead Streets looking southeast, Philadelphia
The two-story office and store building at 1535 Chestnut Street was built in 1936, and originally housed a men's clothing store and steamship company office. Today its ground floor is occupied by a nail salon and Rite Aid pharmacy.
Though not a particularly a particularly ornate building to begin with, it seems that its window panels and facade cladding have been replaced over the years. In 2008, the trees and planters were installed by the Center City District on the somewhat forlorn block to coincide with the opening of the Residences at Two Liberty Place, an office-condo conversion across 16th Street, whose dropoff area is pictured in the current view.
Source: Center City District. "Keeping Center City Green and Lush: CCD Spring Planting." Press Release. 21 Apr. 2008. 5 Dec. 2009. http://www.centercityphila.org/pressroom/prelease042108.php.
Original photo: Gee, William A. "Public Works-35968-0-B." 1936. Philadelphia City Archives. PhillyHistory.org. Philadelphia Department of Records. 16 Sep. 2009.
Subscribe to:
Comments (Atom)


